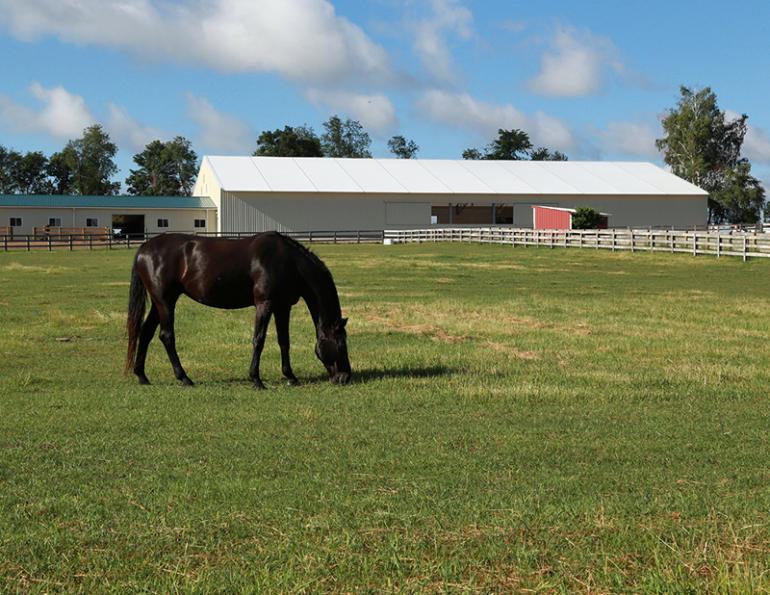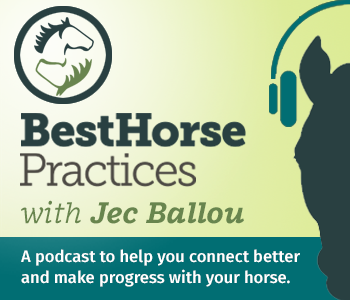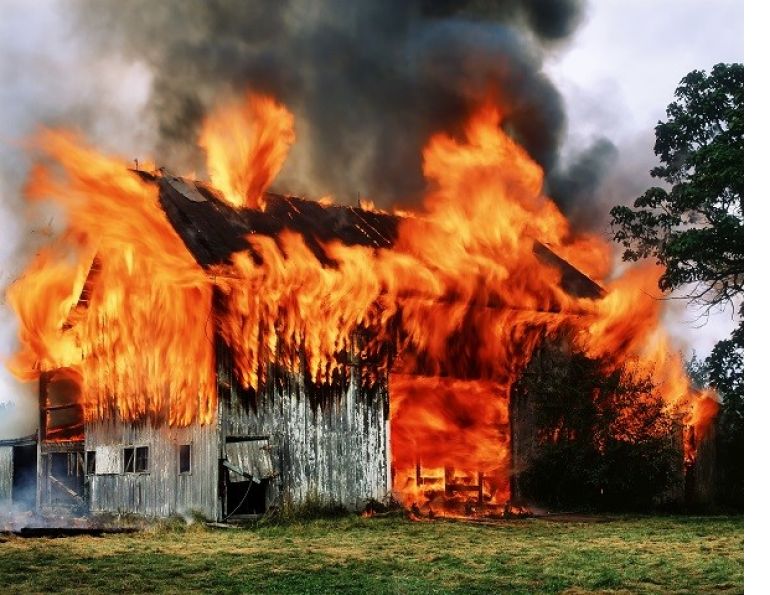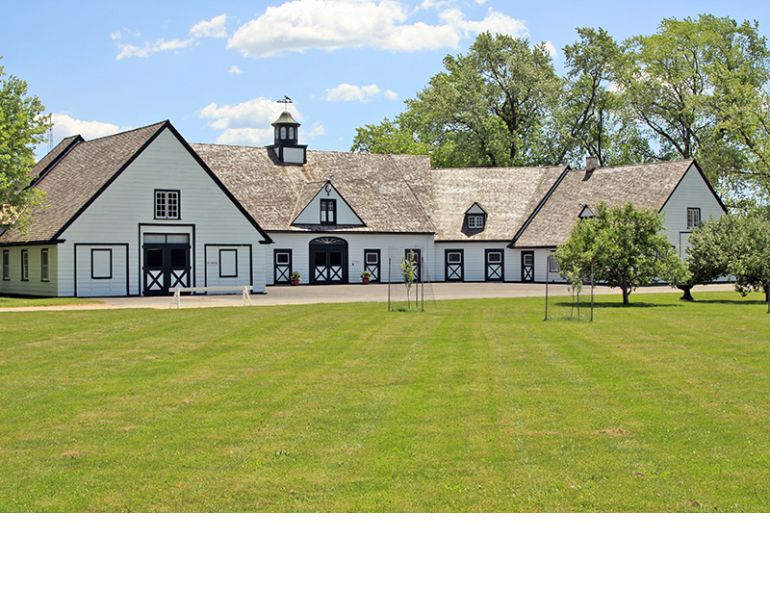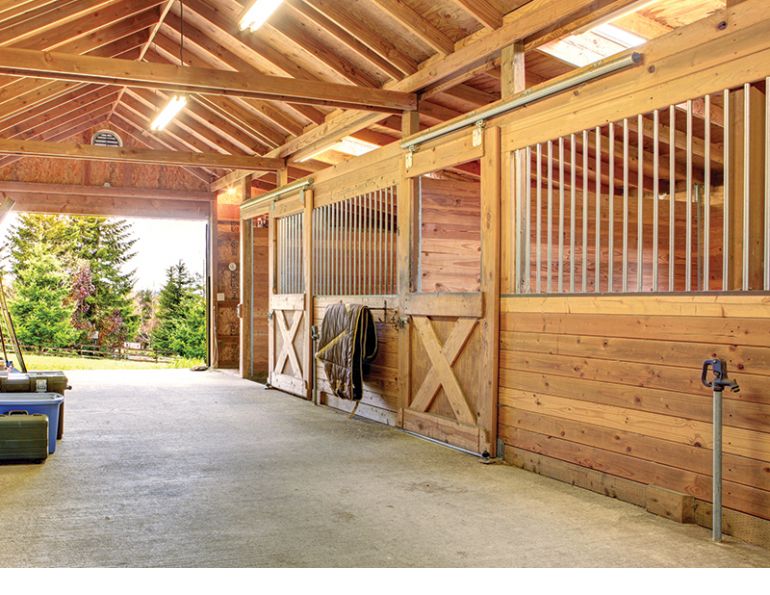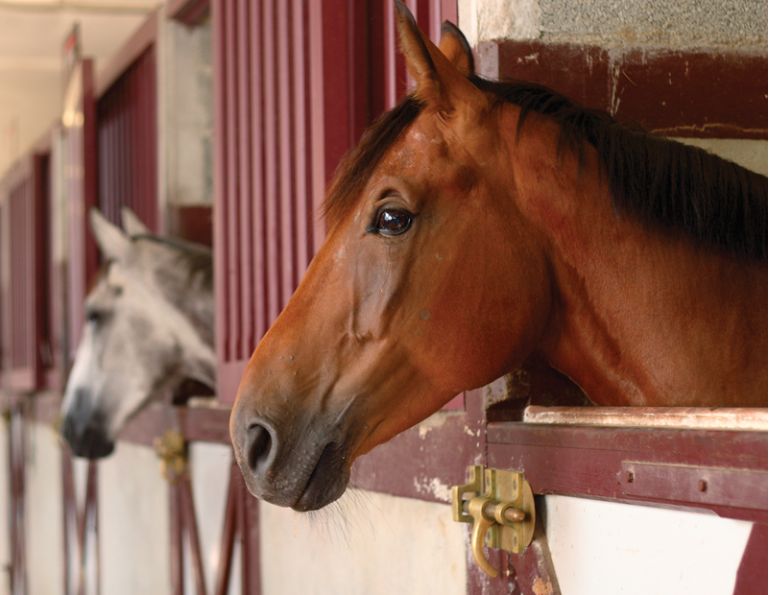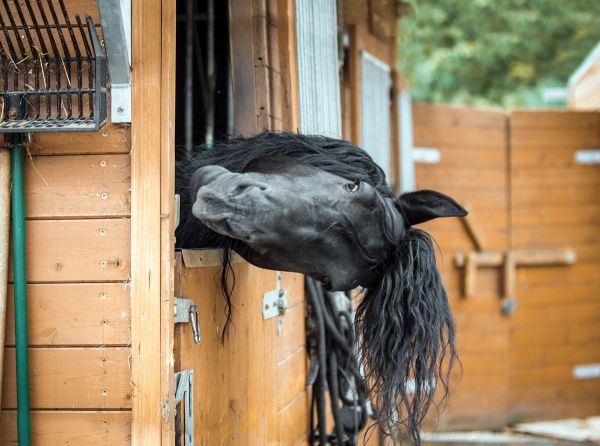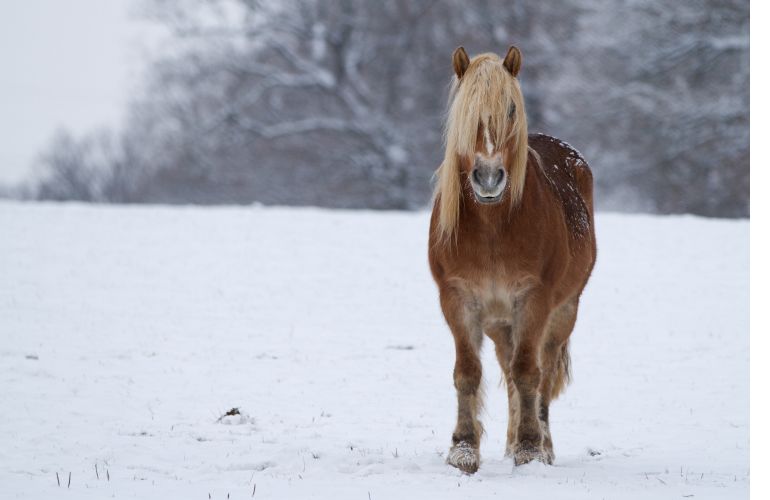By Jess Hallas-Kilcoyne
Are you considering the best way to create the perfect barn to house your horses? Should you construct an entirely new building, or make over an existing structure? There are pros and cons to each option depending on your particular situation, but in many cases even a radical renovation may be preferable to the stress, expense, and time commitment of a new construction project. While they might be difficult to recognize, the main elements needed to create your dream barn might be right in front of you.
The first step in any project is to identify your needs, wants, and limitations.
“Every project is different in terms of the scope of work and, therefore, the costs,” says Gary van Bolderen, President of Dutch Masters Construction Services Ltd, a company based in Barrie, Ontario that specializes exclusively in horse facilities. “It is critical to do a thorough assessment of what the client wants to do before starting a renovation. There are limits established by the owner’s budget, and there are limits as to what can be done with an older barn and farmstead.”
The most critical factor to consider in a renovation project is the structural integrity of the existing building. “If the building is structurally sound, with a good foundation, solid walls, and roof system, it may be both economically and esthetically beneficial to proceed,” explains van Bolderen. “In some cases, significant renovation work can only be justified by other criteria such as the building’s historical value. It may be more cost-effective to demolish the old barn and start from scratch with a new building. Each case is unique in the quality of the barn, and also in the personal interest of the owner.”
A reputable contractor with experience working on equestrian projects will be your greatest ally in helping you determine the best course of action. “There are qualified construction companies that do this rather unique barn renovation work,” says van Bolderen. “Most will provide preliminary consulting with a site visit at no cost.”
However, don’t assume that relying on a professional’s expertise negates the need for you to do your own research and planning. “You will never be sorry to have done your homework before you start your renovation project,” van Bolderen says. “Get information from people who have experience with this type of work. Take the time to look around at similar work, and get some pricing done for your specific plans and specifications. Check with your local municipality regarding approvals, permits, and conditions, which may or may not restrict what you want to do with your property. A visit to the local planning office can save you a lot of time and money.”

Bank barns are an older, more traditional style of barn built into a slope or hillside so that the bottom level is accessed from one side and the top level is accessed from the other side. Photo courtesy of Dutch Masters Construction Services Ltd.
One of van Bolderen’s recently completed projects was the renovation of an old, traditional “bank barn,” an older style of two-storey barn built into a slope so that the bottom level can be entered from one side and the top level from the other side. The client’s main goal for the barn was to install as many stalls as possible, two wash stalls, feed and tack rooms, and storage for hay and bedding.
“We arranged to have the existing structure inspected by a qualified electrician, a plumber, excavator, and fencing contractor to get comments on what could be saved and what had to be repaired and replaced,” says van Bolderen.
Related: Budget-Friendly Ways to Green Your Barn

This old, traditional bank barn was renovated to accommodate horses, but the decision to renovate rather than undertake a new build is an individual choice based on the owner’s needs and wants. Photos courtesy of Dutch Masters Construction Services Ltd.

The interior of the old barn was completely gutted, with all structural changes approved by an engineer. “The new layout for the stalls had to accommodate the limits of the existing structure,” van Bolderen explains, “and therefore stall sizes and hallways were adapted to what room was available. Some stalls were larger and some were smaller, but all were suitable to meet the client’s needs.”

The old barn interior was completely gutted and replaced with stalls, tack room, feed room, and wash stalls. Photos courtesy of Dutch Masters Construction Services Ltd.

For the stalls themselves, the owner opted for sliding doors rather than swing doors to maximize the aisle space. Custom stall hardware in powder coated black paint was the finishing touch.

The stalls vary slightly in size to better fit the available space in the existing structure, but all are of an adequate size to suit the owner’s needs. Sliding stall doors, rather than swing doors, were chosen so that better use could be made of the aisle space. Photo courtesy of Dutch Masters Construction Services Ltd.
“Ceiling height was a problem but the floor was lowered about ten inches to give enough room for the horses,” he continues. “The interior liners were stained and/or polyurethane, and the stone walls were left exposed in some areas for their attractive appearance and functional use. The loft floor supporting beams and boards were left exposed from the underside. The hay and bedding storage above would provide the insulation during the colder months. New windows were installed in existing openings, and old doors replaced. In some areas new doorways had to be created for the proposed layout to facilitate the movement of the horses and manure handling.”
Concrete floors were installed in the hallway instead of interlocking pavers to save on cost, topped with rubber mats in the stalls and wash stalls. Repairing the loft floor as needed instead of rebuilding it entirely was another cost-saving measure.
Related: 18 Ways to Improve Security on Your Horse Farm

The decision to install concrete flooring instead of interlocking pavers was a significant cost-saving measure. Rubber mats were added to the stalls and the spacious wash stalls for comfort and traction. Photo courtesy of Dutch Masters Construction Services Ltd.
Also installed were a brand new electrical system, new lighting, an automatic ventilation system, and a new water pressure system. A washer, dryer, sink, and toilet were added as well, and a septic system installed.

New doorways were created and new windows installed to increase functionality and natural light, but the existing stonework was preserved as much as possible for its attractive appearance. Photos courtesy of Dutch Masters Construction Services Ltd.

A portion of the barn exterior received new siding, which allowed van Bolderen to add insulation. The roof steel was repaired, with new valleys added, and the existing roof was checked for leaks, found to be in relatively good condition, and repaired where needed.
While the barn is the principal feature, it is only one component of a horse facility. “While the structure was being renovated, the farmstead was also being upgraded with the demolition of unusable structures, removal and grubbing out of fence lines, new roads and parking were installed, and the pasture was sprayed for weed control and new fertilizer and grass seed mixture were installed,” explains van Bolderen. “The field work included creating some drainage swales, culverts, and tree planting for snow drifting control and visual barriers.”
The end result was a barn that has a functionality and aesthetic appeal pleasing to the client. And while each owner’s barn needs and wants will vary according to such factors as the number of horses they keep, their use, and the use of the property – thorough research, careful planning, and clarity of communication with your contractor are the keys to any successful barn renovation project.
Related: Design a Better Horse Stall




